
APARTMENT BUILDING (PROJECT)
POBLE NOU
2024
Architect
Oriol Cugat
Client
Private
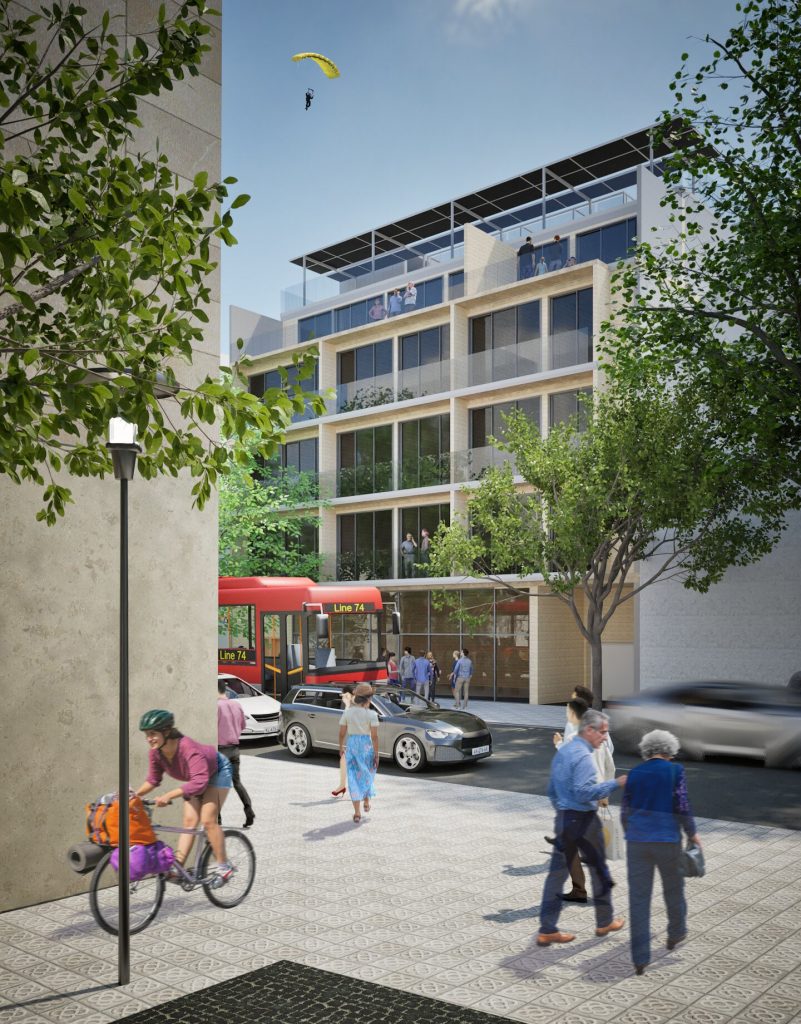
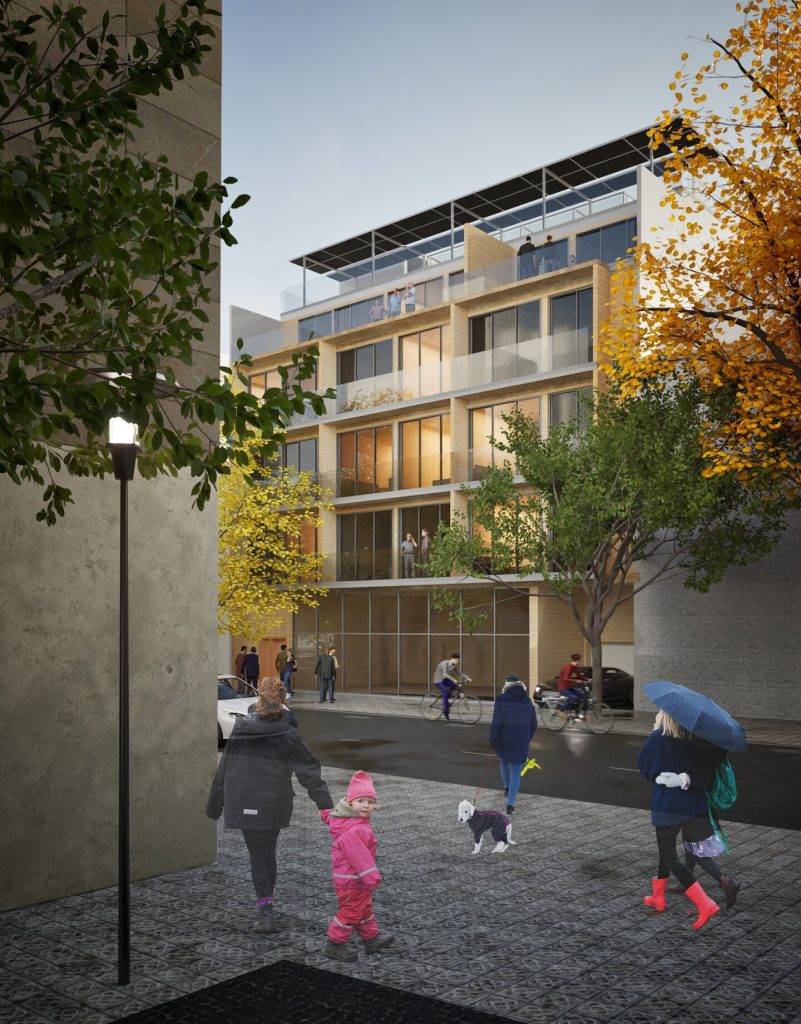
This project’s site, as many today in the Poble Nou neighbourhood, which is currently going through an important transformation in its urban fabric, is an industrial workshop building. The project comes as a result of a consultation from the owners of the building in order to know the feasebility of a transition towards a residential building in their site, amidst the neighbourhood’s urban shapshift.
The project starts by defining a five storey apartment building with a workshop/retail space on the ground floor, and an underground garage. The condos are arranged in one and two bedroom typologies, catering to the real and present housing affordability in the city that’s affecting specially young people and small families.
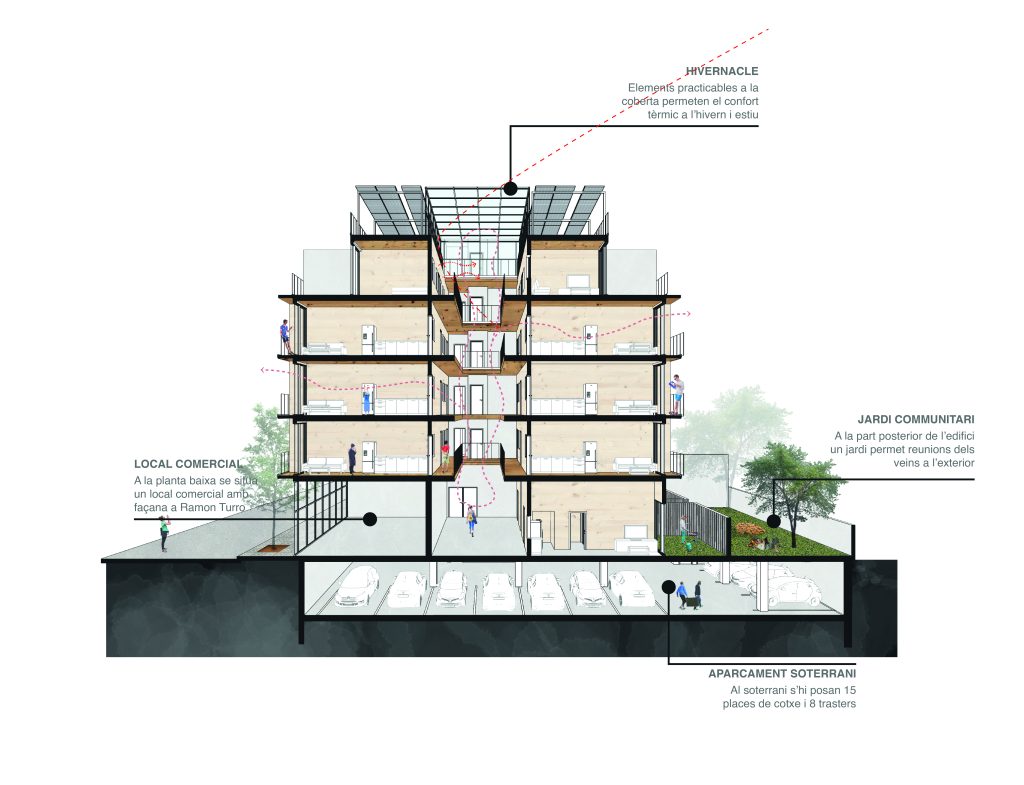
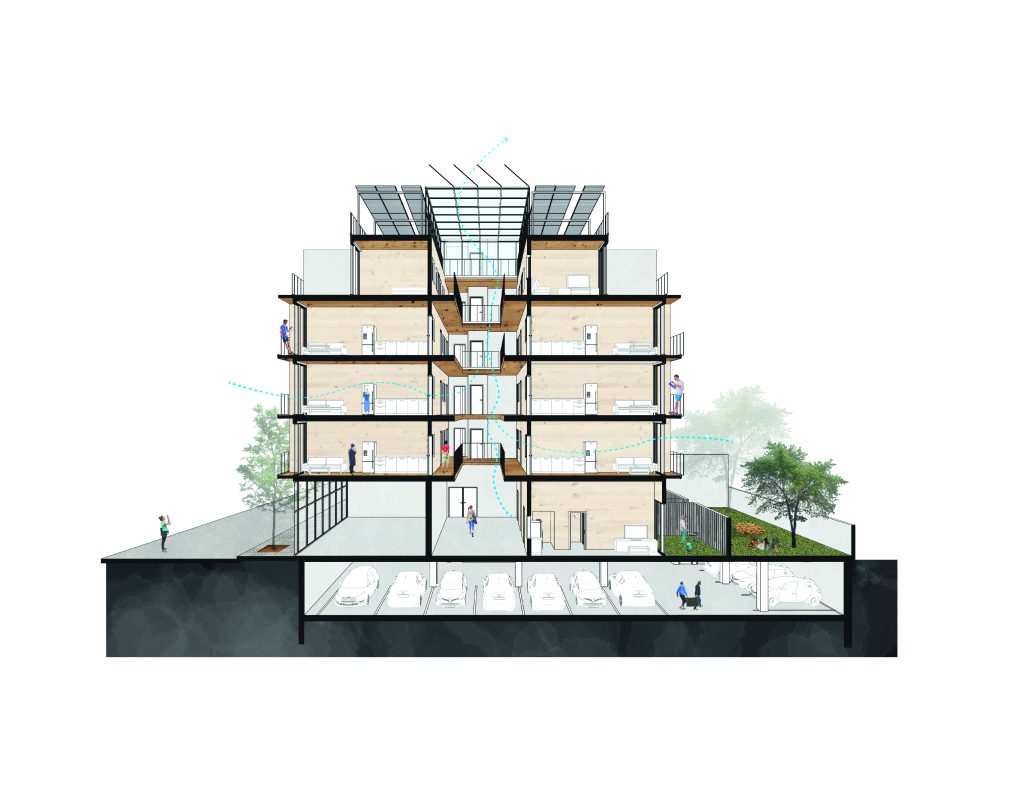
The proposed building consists in mass with an atrium space with walkways that give access to the apartments. This space functions as a bioclimatic atrium over which there are working windows that allow for natural ventilation during the summer months and warming up of the interior air during the winter.
The apartments ventilation works in opposite ways during winter and summer. During the winter months, the atrium windows remain closed in order to warm up the interior and provide some reduction in the heating energy costs.
On the other hand, during the summer the windows do open up and allow the warm summer air to raise through the atrium, while generating a low pressure zone that forces the residences interior air to be lifted up and out, improving ventilation.
Throughout the building, three different community spaces allow for neighbours interaction, at the ground level inside the atrium and the back yard and on the community rooftop.

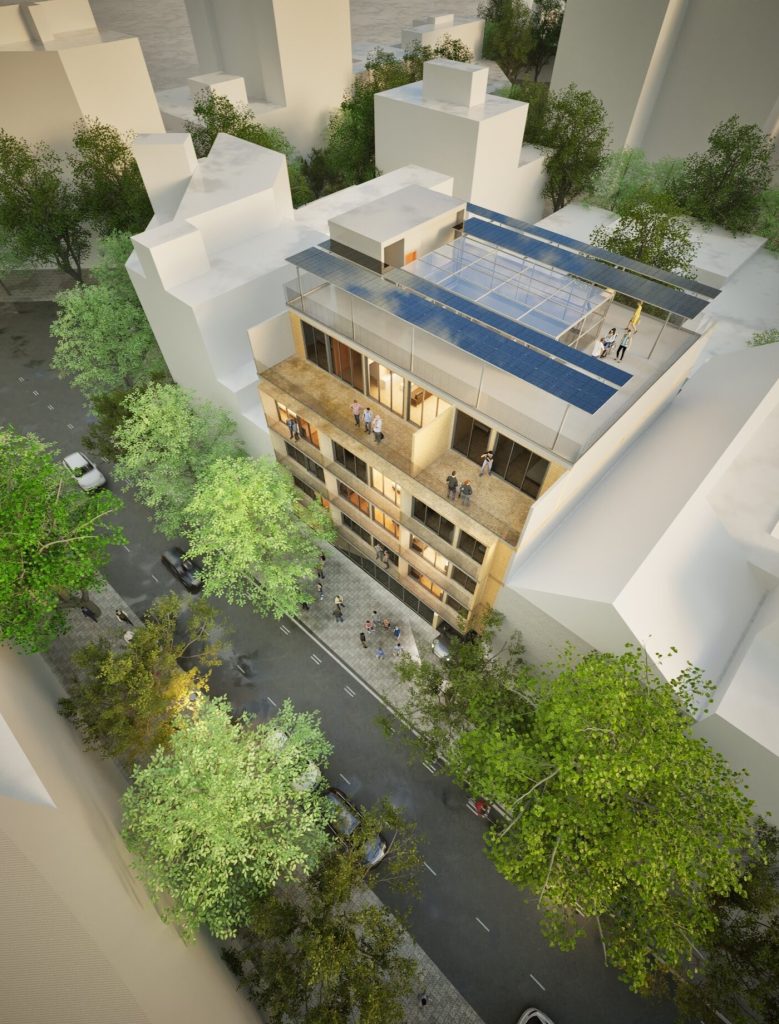
In total, 23 residences were proposed, with two different typologies per floor. On the ground floor, each appartment has a back yard that shares space with the community garden. Each appartment on the superior levels has a terrace.
The building’s structure is projected as a combination between CLT (cross laminated timber) and concrete, given the assembly agility CLT panels grand on site, as well as the possitive characteristics on the environmental impact of using timber in construction, compared to other materials.
The appartments mantain a direct relationship with the bioclimatic atrium, not only through their access doors but through windows that allow for cross ventilation between the atrium and the main facade.
On the rooftop, the photovoltaic panels over the pergola offer shadow and provide part of the buildings energy consumption.


