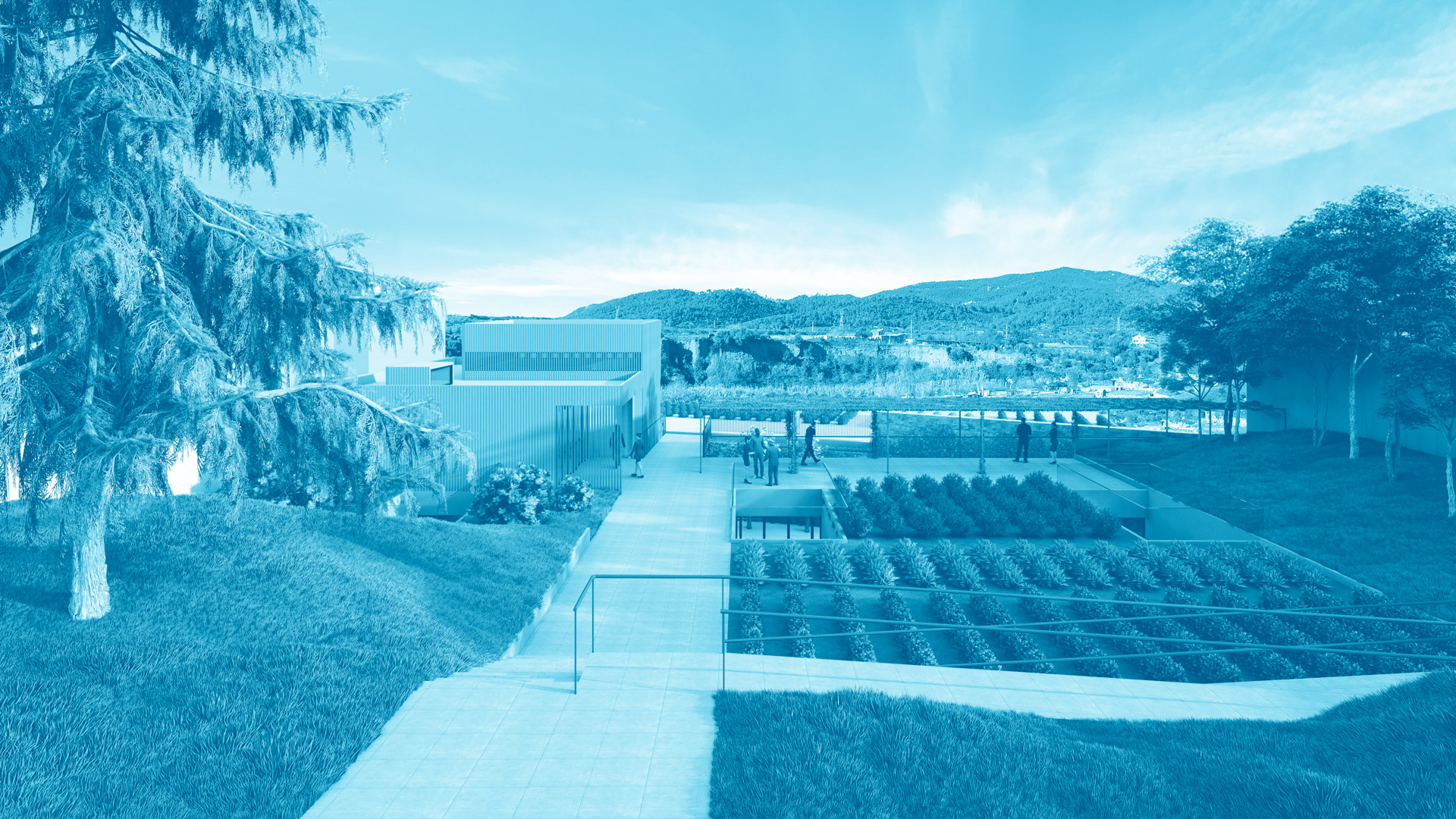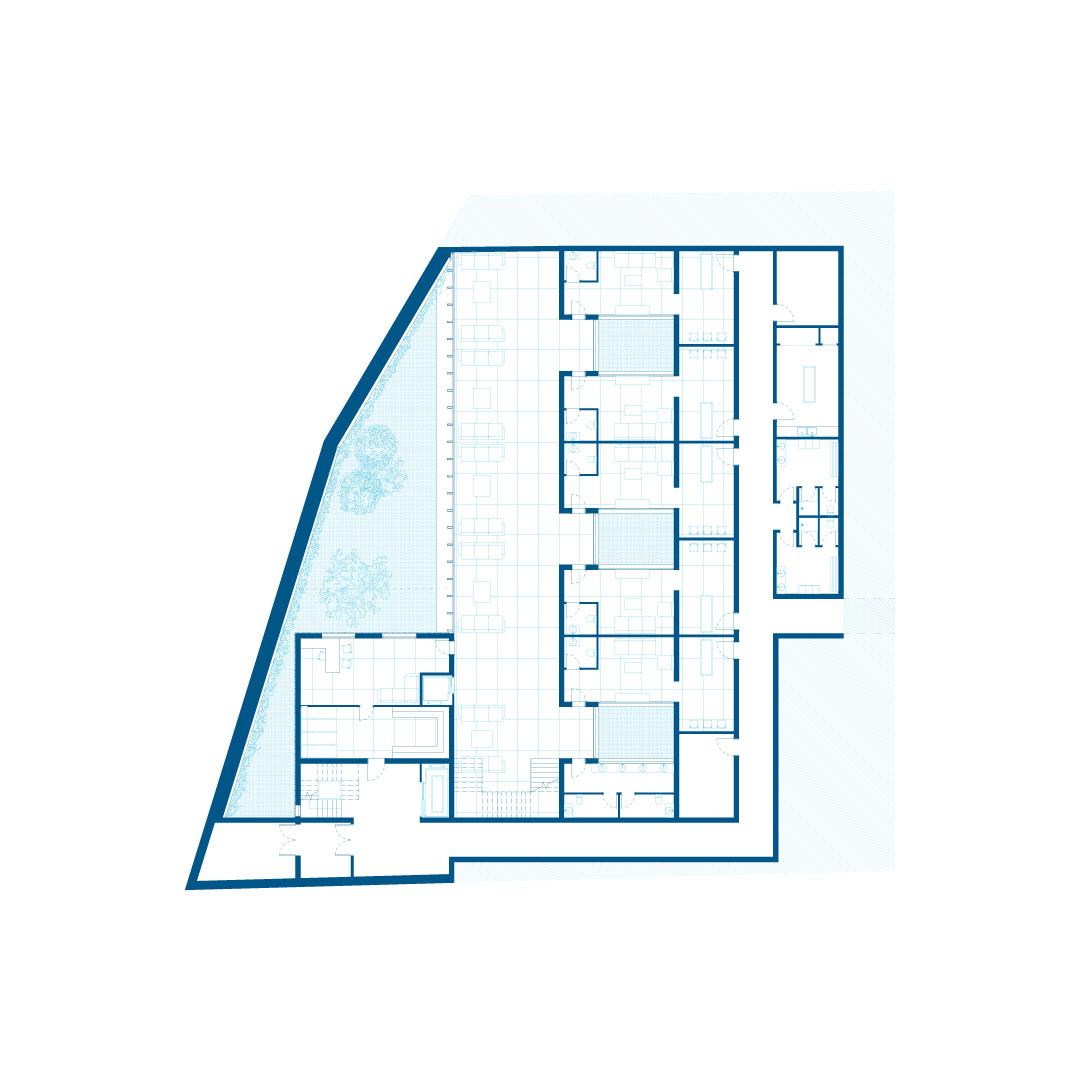
CALDES DE MONTBUI
2021
Architect
Oriol Cugat Canals
Client
Municipality of Caldes de Montbui


This project was a proposal submitted to the architectural competition for the construction of a funeral home in Caldes de Montbui (Vallès Oriental). The project takes place on two floors, although the main part of the programme is located in the basement floor, and the above-ground volume consists simply of the main access body and services. The project digs the topography in order to bring light and ventilation to the basement spaces, which configure calm and collected areas. Similarly, the roof of the buried volume becomes a landscaped square containing the access pathway winding down from the main road to the main entrance, contemplating the Caldes River in the background.